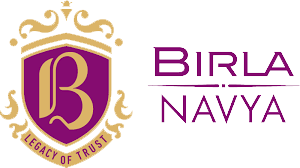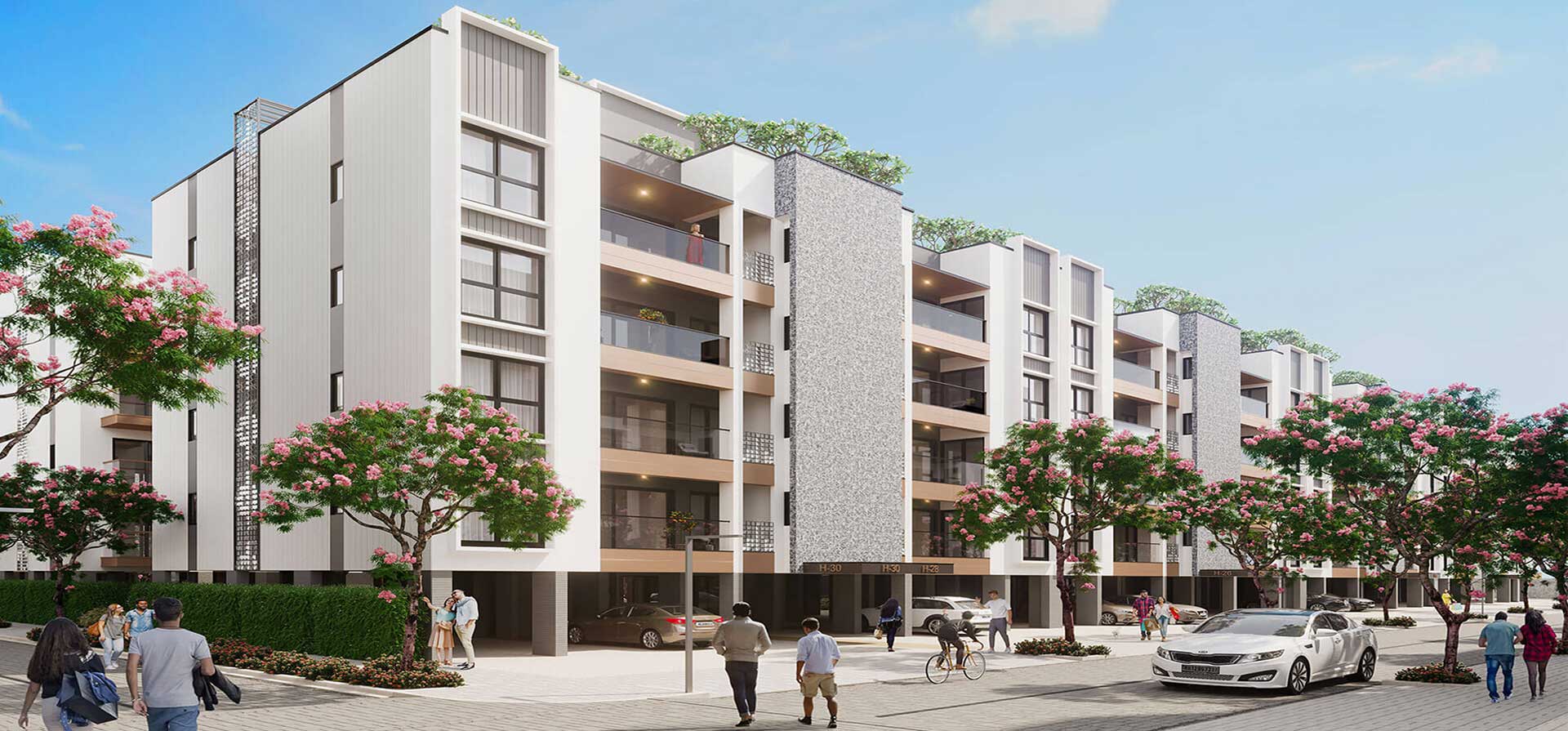- Plot Area: 10.04 Acres
- Total Units: 511
- Golf Course Extension Road, Gurgaon
BIRLA NAVYA
Birla Navya is a township project of premium floors spread across 1.9 Lakh+ Sq.M (47+Acres) and 5 individual pockets. The first phase features two pockets Drisha and Amoda, designed to offer an unparalleled lifestyle
Schedule Site Visit
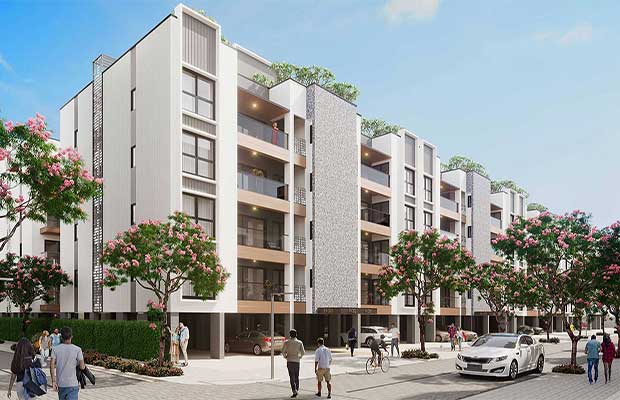
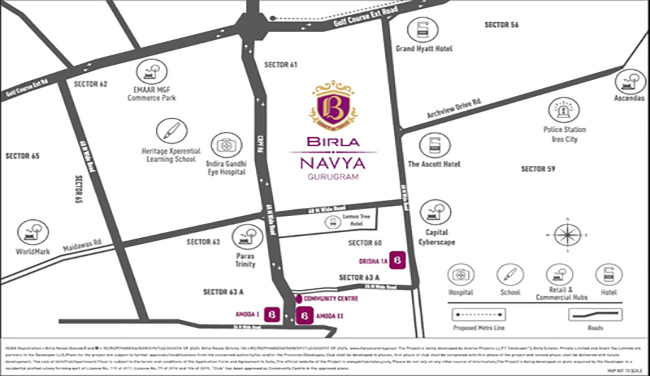
Location Advantages
- The residential project is well connected to Golf Course Road, Sohna Road, NH-8, Gurugram and Faridabad Road.
- It would take a 2 minutes’ drive from the proposed metro station.
- Corporate Park: Emaar MGF Commerce Park | Unitech Business Zone | WorldMark
- Schools: DPS International Edge | Heritage Experential Learning School | The HDFC School
- Hospitals: Artemis | W. Pratiksha | 35 minutes’ drive away from Indira Gandhi Eye Hospital
- Retail & Commercial Hub: M3M Cosmopolitan | AIPL Joy Sqare
- Hotels: Grant Hyatt | Lemon Tree | The Ascott
Highlights
-
Gated Communities
-
Grand Entrance Lobby
-
Multi-Tier Security System
-
Fire Safety
-
Water Conservation
-
Sunket Court
-
Terrace Design
-
Community Back Lawns
-
VRF Air Conditioning
-
Modular Kitchen with Hob & Chimney
-
Marble Flooring in Living & Dining
Amenities
-
Parking 7 Security
-
LandScaped Gardens
-
Gymnasium
-
Swimming Pool
-
Children's Play area
-
Club House
-
Indoor Games
-
Security Guard
-
Out door Area
-
Badminton Court
-
Excercise Area
TYPE
Premium Floor Residences
LOCATION
Golfcourse Extn. Road, Sector 63A, Gurgaon
PRICE
Rs. 1.57 Cr* Onwards
SIZES
1273 - 3878 Sq.ft.
BEDROOMS
2 | 3 | 4 BHK Residences Floor
POSSESSION
Dec 2022
Birla Navya Pictures




Video Walkthrough
Community 1
Community 2
Sample Apartments
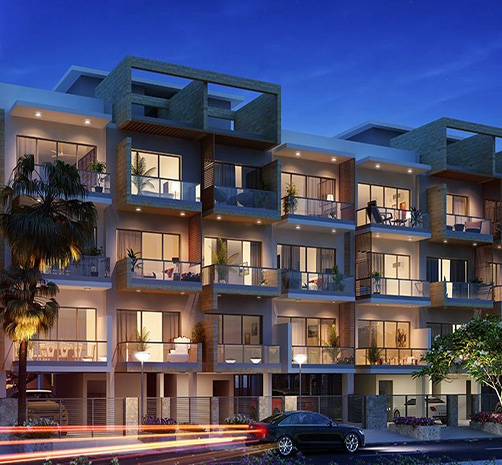
BIRLA NAVYA
PREMIUM FLOOR RESIDENCES – DESIGNED AROUND HARMONY
NOW IN GOLF COURSE EXTENSION, GURUGRAM
Presenting Birla Navya, a township project of premium floor residences conceived with the essence of freshness and designed around harmony. Designed with a focus on sustainability, Birla Navya, with the IGBC Gold pre-certification is set to be one of the first green-rated townships in Gurugram
Birla Navya Floor Plan
| Type | Sizes | Price | Contact Us |
|---|---|---|---|
| 2 BHK + 2T + Terrace | 1273 sqft. | 1.67 Cr. | Enquire now |
| 2 BHK + 2T + Basement | 1648 sqft. | 1.87 Cr. | Enquire now |
| 3 BHK + 3T | 1331 sqft. | 2.02 Cr. | Enquire now |
| 3 BHK + 3T + Terrace | 2114 sqft. | 2.36 Cr. | Enquire now |
| 3 BHK + 3T + Basement | 2495 sqft. | 2.66 Cr. | Enquire now |
| 3 BHK + 3T + Utility | 1388 sqft. | 2.15 Cr. | Enquire now |
| 3 BHK + 3T + Utility + Terrace | 2147 sqft. | 2.49 Cr. | Enquire now |
| 3 BHK + 3T + Utility + Basement | 2549 sqft. | 2.76 Cr. | Enquire now |
| 4 BHK + 4T + Utility | 1990 sqft. | 3.02 Cr. | Enquire now |
| 4 BHK + 4T + Utility + Terrace | 2995 sqft. | 3.47Cr. | Enquire now |
| 4 BHK + 4T + Utility + Basement | 3878 sqft. | 4.03 Cr. | Enquire now |
Other Charges:
GST as applicable, IFMS & Registration Charges as applicable.
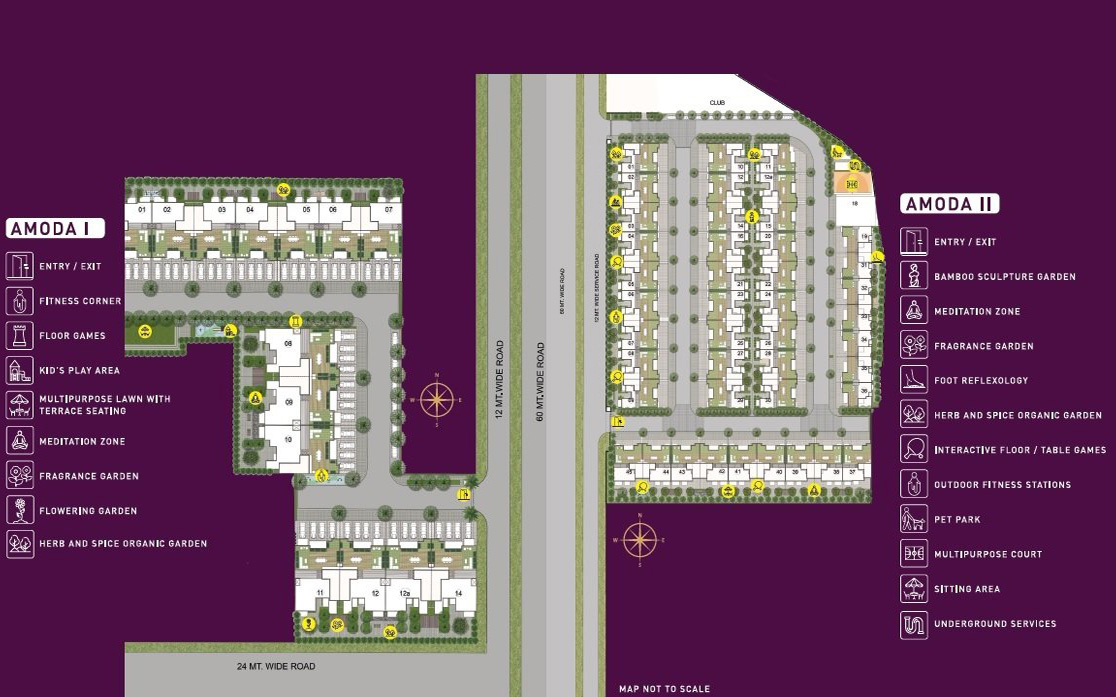
Location Details
- Address Golf Course Ext Rd, Sector-63A, Sector 60, Gurgaon
- Phone+91-9910053944
- Emailinfo@birla-navya-gurugram.com

